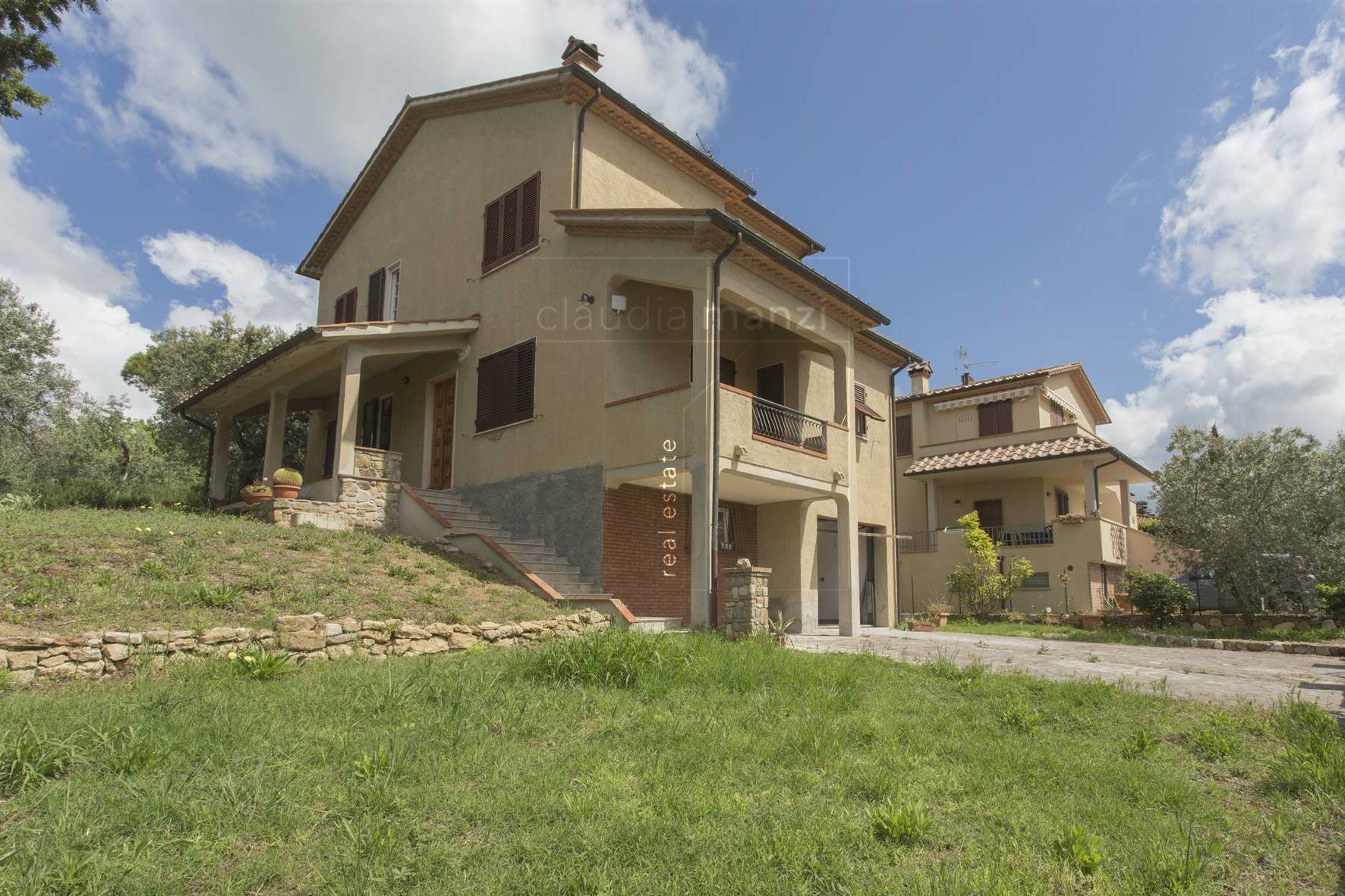Ref: 2200547
CASALE MARITTIMO
PISA
CASALE MARITTIMO, A short distance from the village, easily reachable on foot, there is a detached house surrounded by a fenced-in garden of approximately 1,000 m2. which is accessed via an automatic gate directly from the main road.
A short external staircase leads to the main entrance of the house which opens onto a large and bright living/dining room with fireplace and eat-in kitchen, both with exit to the terrace overlooking the sea.
A hallway leads to the recently renovated bathroom and two bedrooms, one of which has an exit to the garden in front of the house. From the hallway you can also access the basement via an internal staircase.
On the first floor there are three large bedrooms and a bathroom with tub. From all the windows you can enjoy a view of the sea and the village.
A wooden spiral staircase leads to the habitable attic where there are two rooms used as a bedroom or study, both very bright thanks to the two skylights located on the roof.
The basement, which can also be accessed externally from the street level, consists of a large garage, a small tavern with kitchen, a service bathroom that needs renovation work, and a ditch.
There are splits for air conditioning in the living room and in the three bedrooms on the first floor. Every window in the house has mosquito nets, except in the study on the ground floor.
The roof was completely renovated in 2005.Independent methane heating: the boiler is located in the basement inside a special masonry structure with a fire door.
A short external staircase leads to the main entrance of the house which opens onto a large and bright living/dining room with fireplace and eat-in kitchen, both with exit to the terrace overlooking the sea.
A hallway leads to the recently renovated bathroom and two bedrooms, one of which has an exit to the garden in front of the house. From the hallway you can also access the basement via an internal staircase.
On the first floor there are three large bedrooms and a bathroom with tub. From all the windows you can enjoy a view of the sea and the village.
A wooden spiral staircase leads to the habitable attic where there are two rooms used as a bedroom or study, both very bright thanks to the two skylights located on the roof.
The basement, which can also be accessed externally from the street level, consists of a large garage, a small tavern with kitchen, a service bathroom that needs renovation work, and a ditch.
There are splits for air conditioning in the living room and in the three bedrooms on the first floor. Every window in the house has mosquito nets, except in the study on the ground floor.
The roof was completely renovated in 2005.Independent methane heating: the boiler is located in the basement inside a special masonry structure with a fire door.
This property is shared through AgestaMLS
Consistenze
| Description | Surface | Sup. comm. |
|---|---|---|
| Sup. Principale - floor ground | 203 Sq. mt. | 203 CSqm |
| Giardino appartamento collegato | 1.000 Sq. mt. | 37 CSqm |
| Box collegato - floor ground | 90 Sq. mt. | 54 CSqm |
| Portico/Patio - floor ground | 30 Sq. mt. | 9 CSqm |
| Total | 303 CSqm |











































