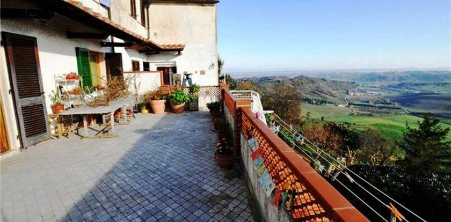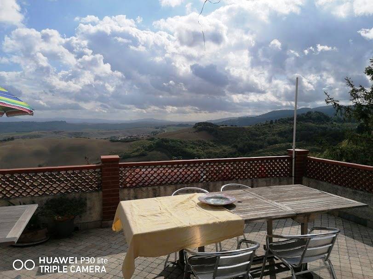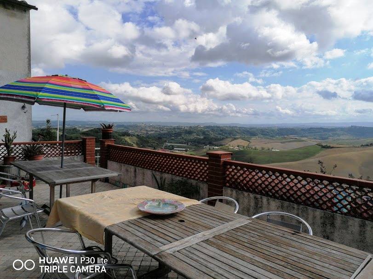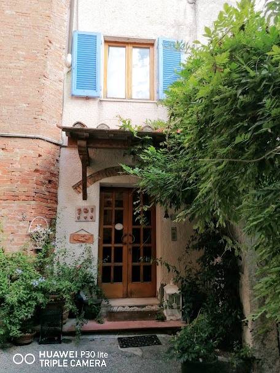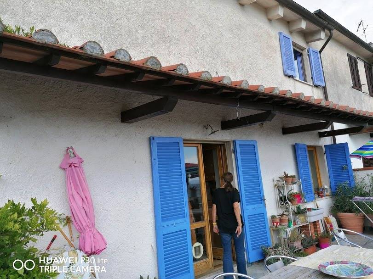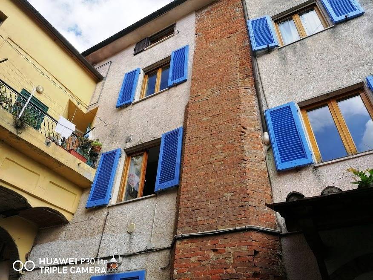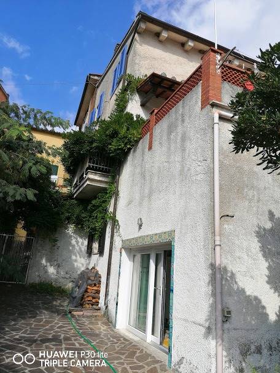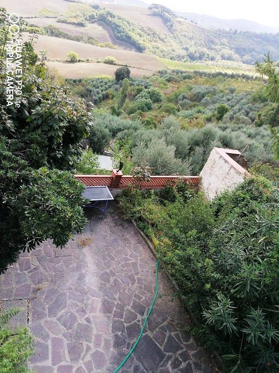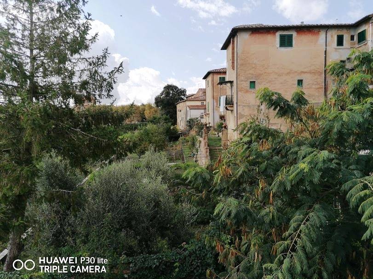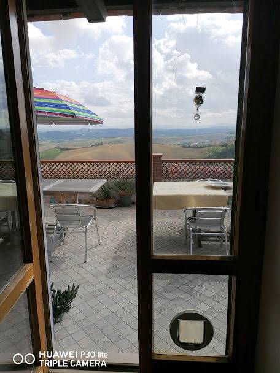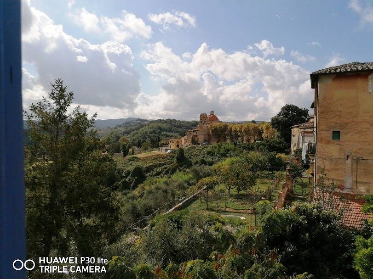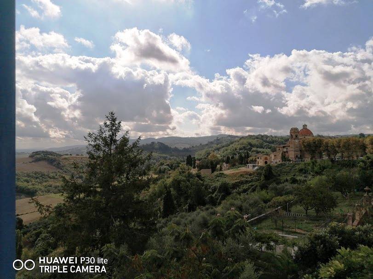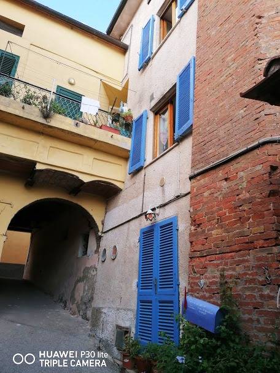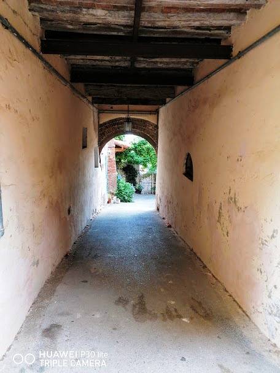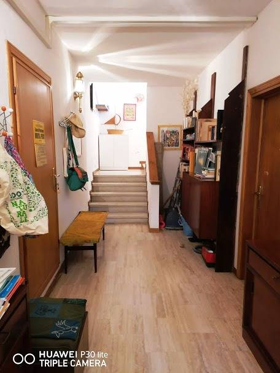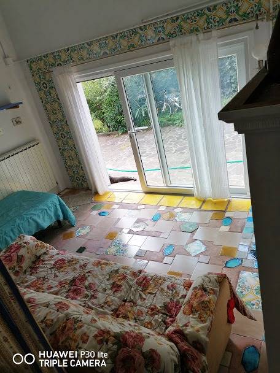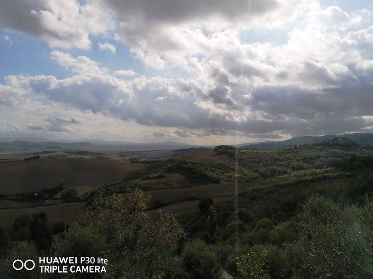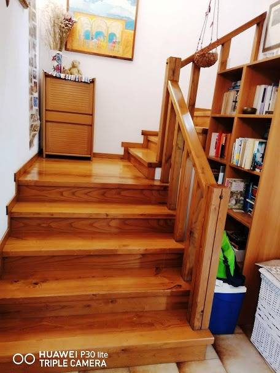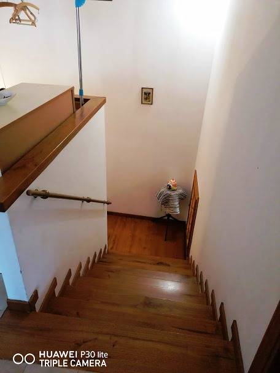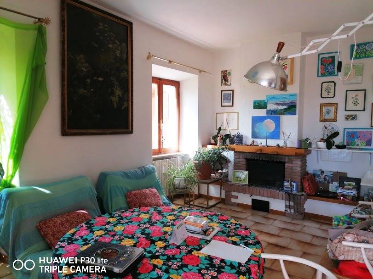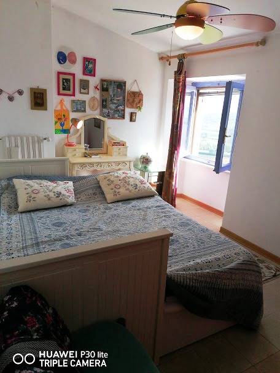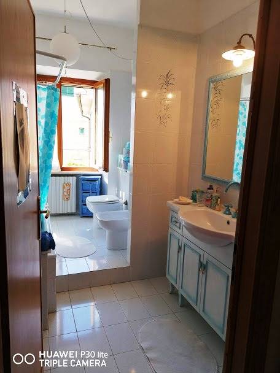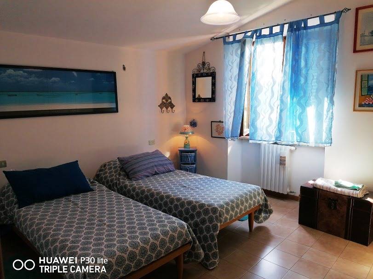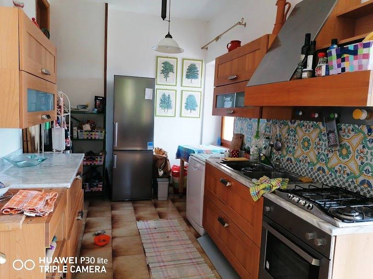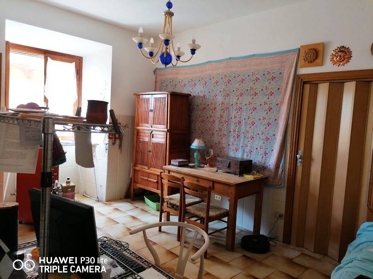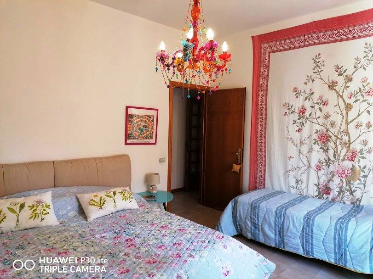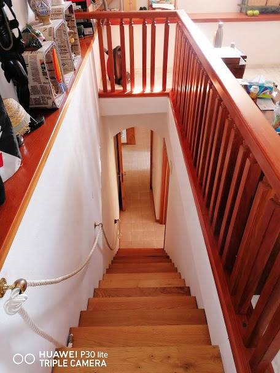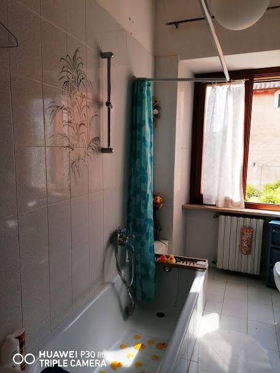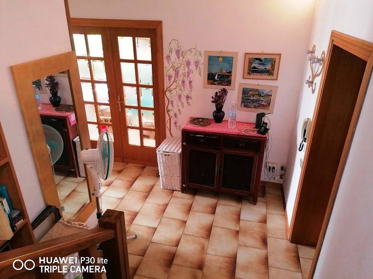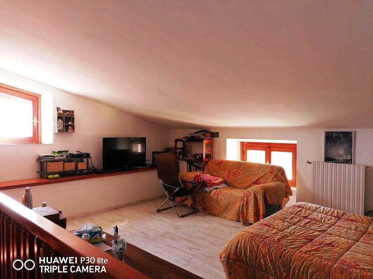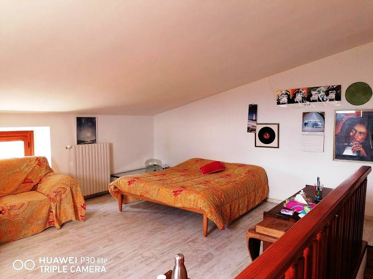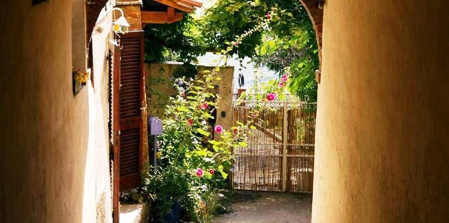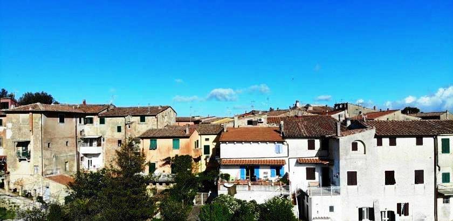Ref: 10237RA67624
CASCIANA TERME LARI
PISA - area Casciana Alta
CASCIANA ALTA, CASCIANA TERME LARI, A family-friendly residential building over 3 floors, partly used as a B&B, in a typical Tuscan village setting with a small garden, large terrace and wonderful views over the hills from Terricciola to Volterra. Logistically a good position to explore Tuscany, Pisa airport about 30 min,. Florence 60 min., motorway 15 min., port 30 min. All the important cultural sites of Tuscany and the beautiful beaches of the Etruscan Coast can be reached with a day trip.
As in many medieval towns in Tuscany, the parking facilities, in this case the large church square, can be easily reached in a few steps.
Thus, you reach the wisteria-balanced entrance of the property through a beautiful round arch in front of a courtyard-like small square, from which you immediately have a wonderful view of the garden and the landscape.
On the lower ground floor there is a small guest apartment with kitchen, bathroom, living area and small bedroom with its own exit to the garden area. Furthermore, separately from the apartment a large multi- usable room, currently functions as a storage room, studio and workshop. usable room, currently functions as a storage room, studio and workshop.
A beautiful beech wood staircase leads to the living area on the mezzanine floor with living room with fireplace and kitchenette and access to the large terrace, which is also connected to the garden below by an external staircase. Furthermore, on this floor there is another small balcony, 1 bathroom and 1 bedroom. On the first floor there are 3 bedrooms and 1 bathroom, and, last but not least, in the attic another large multipurpose room.
As in many medieval towns in Tuscany, the parking facilities, in this case the large church square, can be easily reached in a few steps.
Thus, you reach the wisteria-balanced entrance of the property through a beautiful round arch in front of a courtyard-like small square, from which you immediately have a wonderful view of the garden and the landscape.
On the lower ground floor there is a small guest apartment with kitchen, bathroom, living area and small bedroom with its own exit to the garden area. Furthermore, separately from the apartment a large multi- usable room, currently functions as a storage room, studio and workshop. usable room, currently functions as a storage room, studio and workshop.
A beautiful beech wood staircase leads to the living area on the mezzanine floor with living room with fireplace and kitchenette and access to the large terrace, which is also connected to the garden below by an external staircase. Furthermore, on this floor there is another small balcony, 1 bathroom and 1 bedroom. On the first floor there are 3 bedrooms and 1 bathroom, and, last but not least, in the attic another large multipurpose room.
Consistenze
| Description | Surface | Sup. comm. |
|---|---|---|
| Sup. Principale - floor ground | 200 Sq. mt. | 200 CSqm |
| Mansarda con altezza media minima mt 2,70 - 2nd floor | 25 Sq. mt. | 25 CSqm |
| Balcone scoperto - 1st floor | 3 Sq. mt. | 1 CSqm |
| Taverna collegata - floor ground | 20 Sq. mt. | 15 CSqm |
| Terrazza collegata scoperta - 1st floor | 30 Sq. mt. | 7 CSqm |
| Giardino appartamento collegato | 120 Sq. mt. | 18 CSqm |
| Total | 266 CSqm |

